
-
School of Medicine
-
Educational Content
-
Prospective Students
-
Current Students and Alumni
International Affairs

-
Graduate School of Medicine
-
Educational Content
-
Prospective Students
-
International Affairs

-
Graduate School of Biomedical Science and Engineering
-
Educational Content
-
Prospective Students
-
Other

-
Faculty of Medicine
-
Organizational Structure
-
Industry-academia Cooperative Projects

-
Overview
-
Entrance Examinations
-
Publications and Promotional Material
-
Various Types of Data
School of Medicine Centennial Hall
- HOME
- General Information
- Facilities and Equipment
- School of Medicine Centennial Hall
School of Medicine Centennial Hall
The Hokkaido University School of Medicine Centennial Hall was erected as part of the Hokkaido University School of Medicine 100th anniversary commemorative project. This hall can be used for various activities related to medical research and education, and as a place for alumni to interact with each other.
Only medical-related individuals from Hokkaido University are allowed to use Hokkaido University Centennial Hall (including tours of the building).
Facility List
▼ Click on the name of the room to see the details.
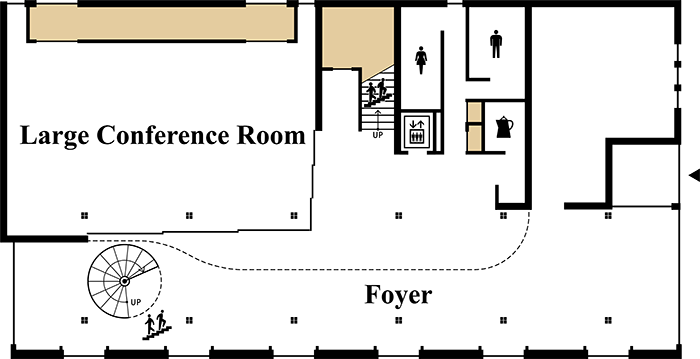
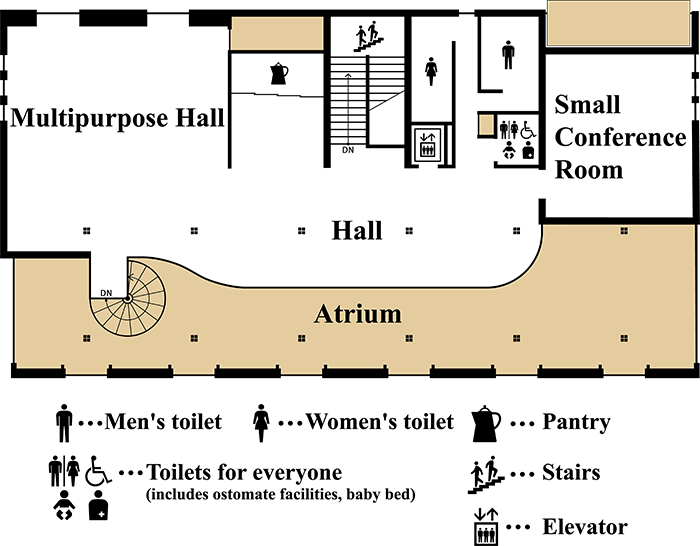
1F Large Conference Room
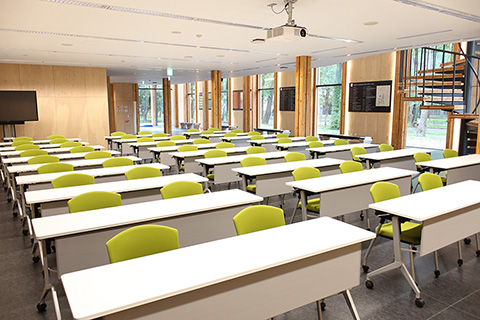
This room was built to be used for conferences and seminars. There are 54 chairs and 27 conference desks, as well as audio and video equipment. A large sliding door between the foyer and the room can be opened to create a larger space.
[Capacity: 54 people]
【Equipment】
Chairs, desks for meetings, electric screen, LCD projector (fixed), wireless microphones
1F Foyer
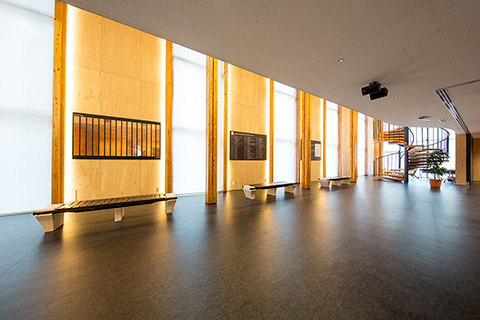
In addition to the nameplates of donors of the 100th Anniversary Fund, the history of the Hokkaido University School of Medicine is displayed on the wall, and visitors can also sit on a bench and enjoy a view of the campus.
【Equipment】
Benches, sofa chairs, round tables
2F Multipurpose Hall
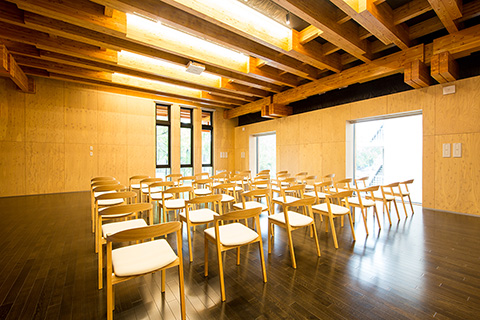
This hall is designed as a more casual and open meeting space than that used for conferences. There are 48 chairs, as well as audio and video equipment, as in the Large Conference Room. It is suitable for discussions and presentations utilizing video and audio media.
[Capacity: 48 people]
【Equipment】
Chairs, electric screen, LCD projector (fixed), wireless microphones
2F Hall
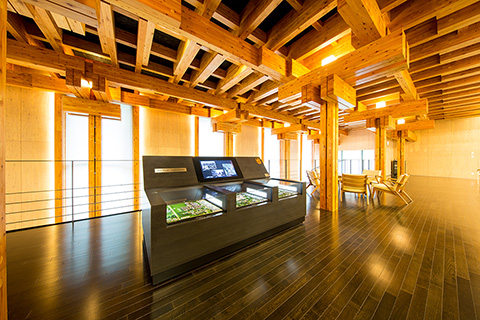
To give a sense of the building's spaciousness, the front of the building has a vaulted ceiling, allowing for a panoramic view of the entire building. In addition to five comfortable chairs and a round table, there are models donated by the alumni association that illustrate the 100-year history of Hokkaido University's medical school buildings.
【Equipment】
Sofa chairs, round tables
2F Small Conference Room
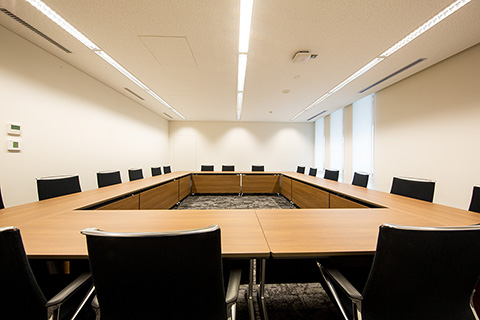
This room was built to use for small meetings and seminars. Meetings of up to 18 people can be held here. It has a different atmosphere than the overall interior of the building, which is primarily wood, creating a calming effect on gatherings.
[Capacity: 18 people]
【Equipment】
Chairs, desks for meetings

